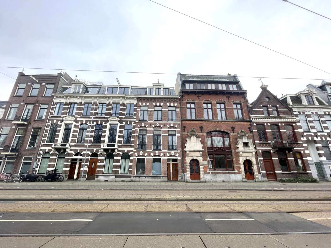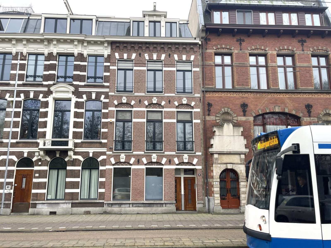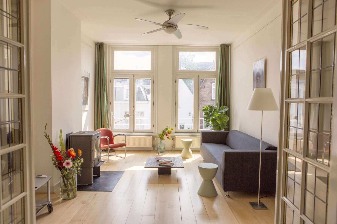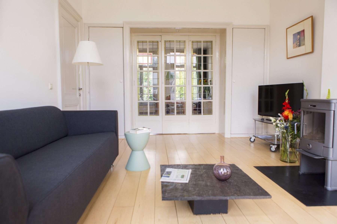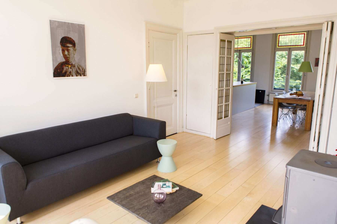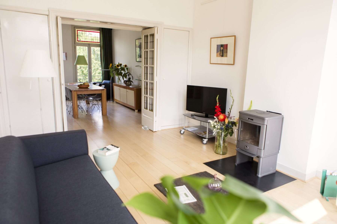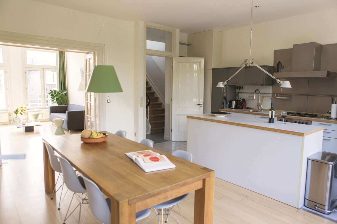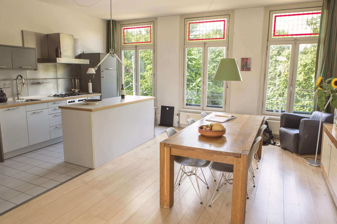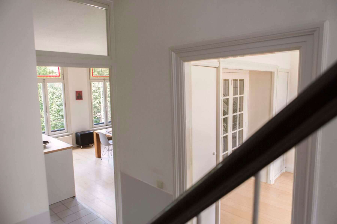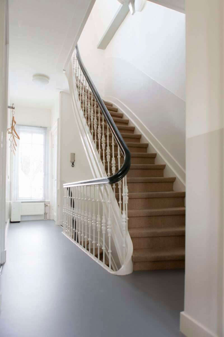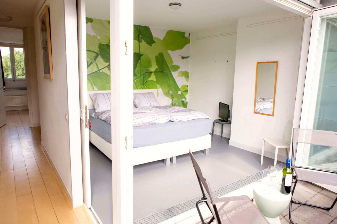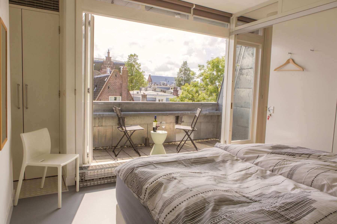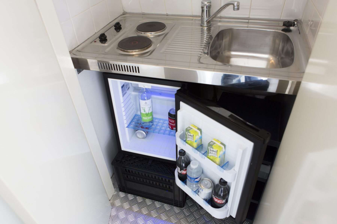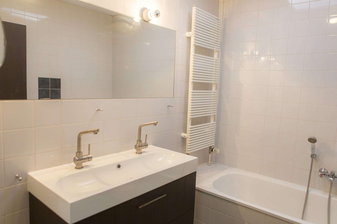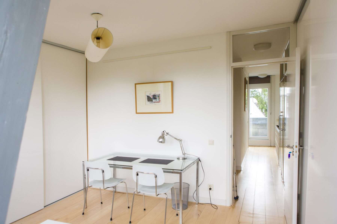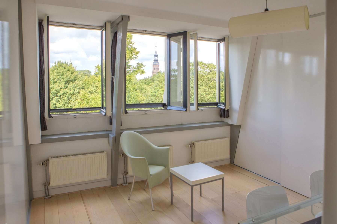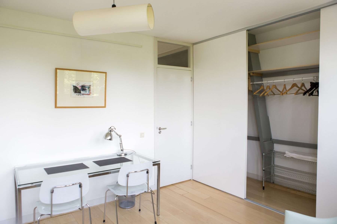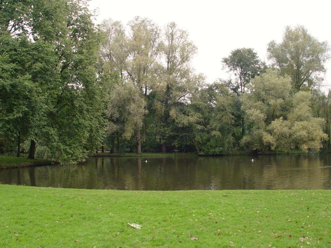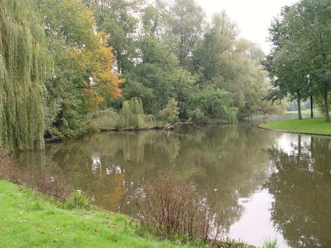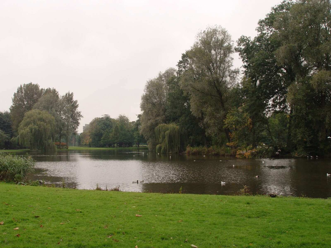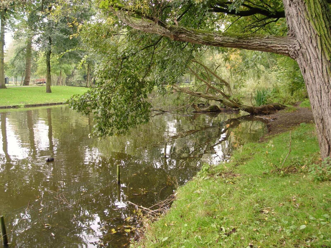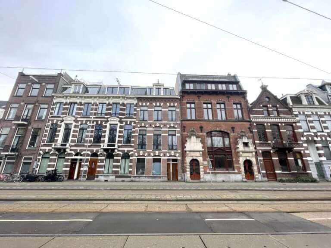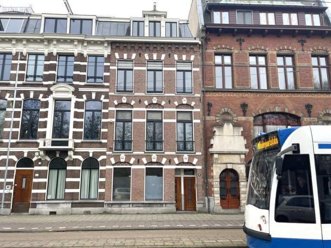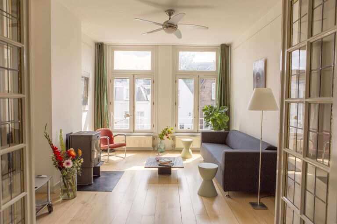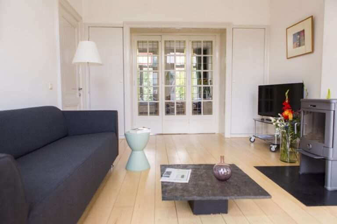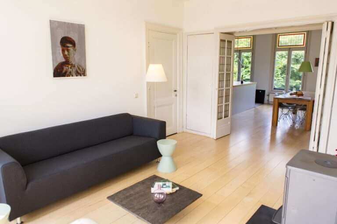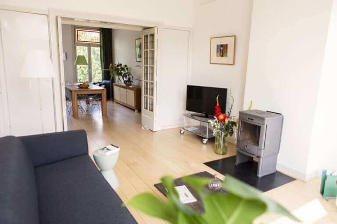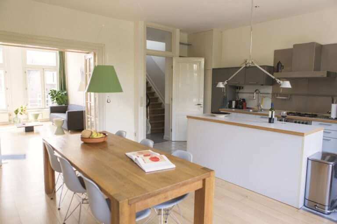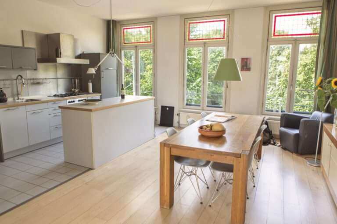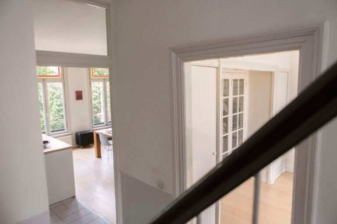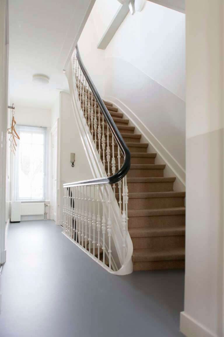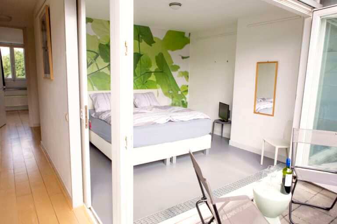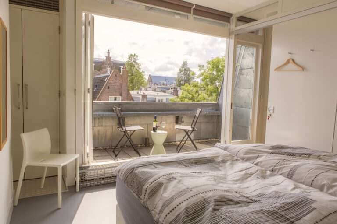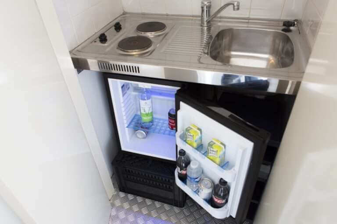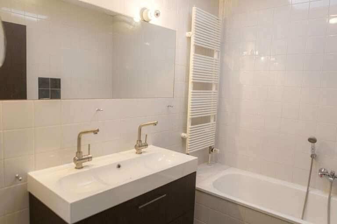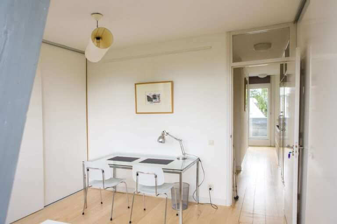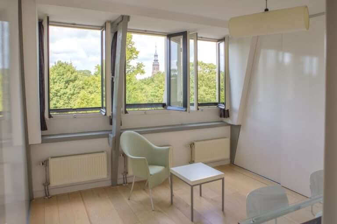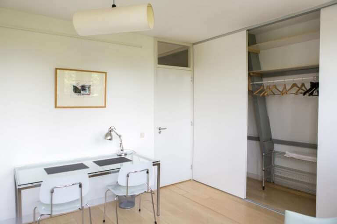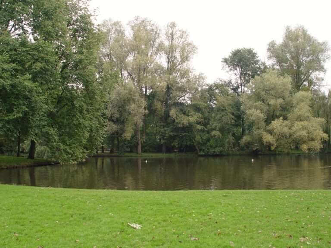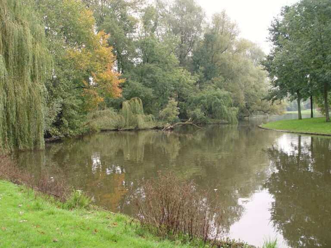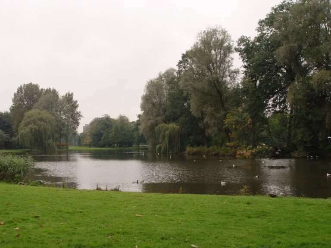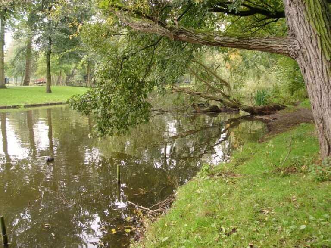Description
*nota suitable for sharing and students*
Now for rent is this bright 125 square meter 4-room ?(2 bedroom) apartment?, located on the second and third floors at the beautiful Oosterpark. The house ?will be rented furnished.
The object is located directly next to the ‘Willem Witsenhuis’ (part of the Rijksmuseum) and is famous for the Tachtigers. The Oosterpark and surrounding area still exudes the atmosphere of these poets. Many journalists, filmmakers, writers, publishers, doctors, etc. live in the neighborhood and immediate surroundings.
The house has been composed with taste. Moreover, the furnishings are pleasant, easy, attractive and homely.
The very modern and practical Bulthaup kitchen with built-in appliances is not only a feast for the eyes, but also ideally situated as a kitchen-workplace.
There is a wood-burning stove in the living room for coziness.
The house is equipped with a comfortable central heating, the floor is covered with Hard Maple.
There are two toilets and a separate room for the washing machine and dryer.
At the back there is a south-facing balcony (sun all day), the doors of which (with windows to the bottom) can be opened completely to the side, so that the balcony and room form one whole.
In this room, next to the balcony, there is a kitchenette with hob and refrigerator.
From the rooms on the park side you have a fantastic view over the Oosterpark, where it is a pleasure to start or end the day with a lovely walk, or to enjoy a sunny day while sitting in the grass.
The Oosterpark is located on the edge of the center. The center is easy to reach by walking past the Tropenmuseum and Artis. A parking permit is easy to obtain, and parking here is easy by Amsterdam standards.
There are several tram lines that connect you to all directions of Amsterdam (line 1, 3, 7, 19 and bus 37, 41). By car you can reach the Ring A10 within a few minutes via exit s113.
?Layout:
Entrance: Private entrance, front door, entrance and intercom. Corridor (marmoleum floor) with toilet, and access to the living room, dining room and kitchen.
Second floor:
Living room: En suite room of approximately 40 square meters with a beautiful view over the Oosterpark, with hard maple wooden floor and a beautiful wood stove.
Kitchen: An open Bulthaup kitchen with various. built-in appliances such as: dishwasher, gas oven, refrigerator and separate freezer.
Dining room: The dining room has a 2.20 m long sleek wooden dining table with Eames chairs.
The upper windows are stained glass and double-glazed, like all the windows in the entire house.
3rd floor:
Landing: With toilet and access to the various rooms, including the balcony. Hard maple floor.
Bedroom: Bedroom approximately 15 square meters, with marmoleum floor and box spring bed. Kitchenette with hob and refrigerator. By means of the harmonica door (can be opened over the full width), it is a pleasure to use the balcony and to create a lot of space. And it has a lot of privacy.
Balcony: The balcony faces south. It has a cleverly built-in storage room, where the central heating boiler is located.
Office/possibly also bedroom: This multifunctional spacious room is approximately 22 square meters, Hard Maple wooden floor, French windows, cupboard wall with sliding doors on both sides, and beautiful views over the Oosterpark.
Bathroom: The bathroom is fully tiled and equipped with a bath, design radiator, separate shower and elongated sink with two taps. There is also underfloor heating.
Laundry: Fully tiled, like bathroom. This is where the washing machine and dryer are located, as well as various cleaning appliances, such as a vacuum cleaner, household ladder, ironing board, iron, etc.
Rental price does not include the costs of gas, water, electricity, internet and municipal resident taxes.
Rental agreement model B 24 months maximim.
