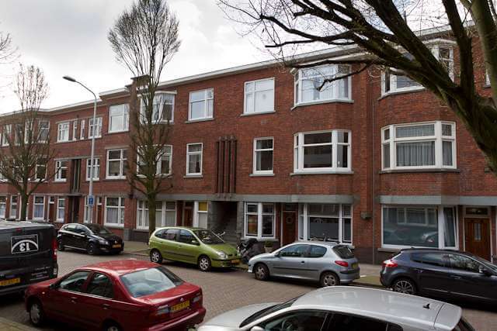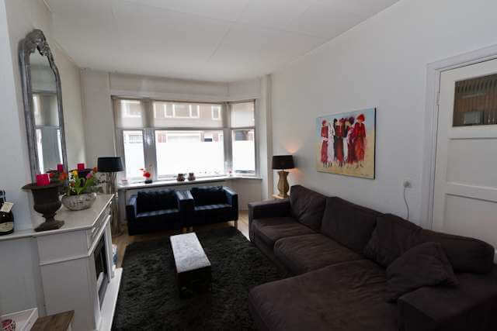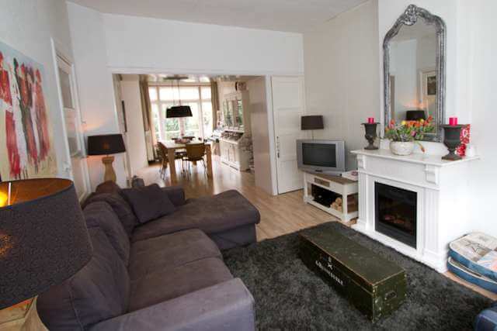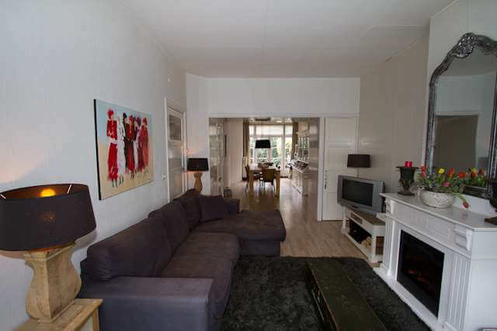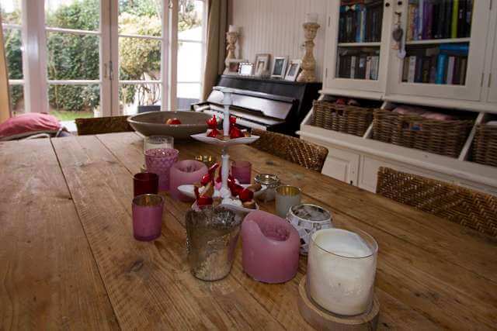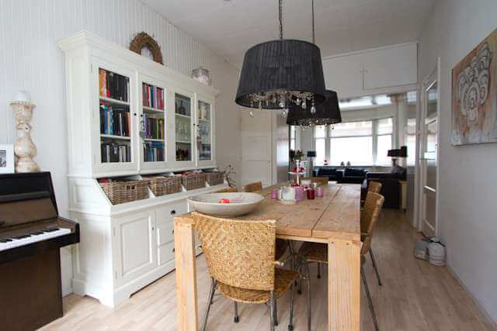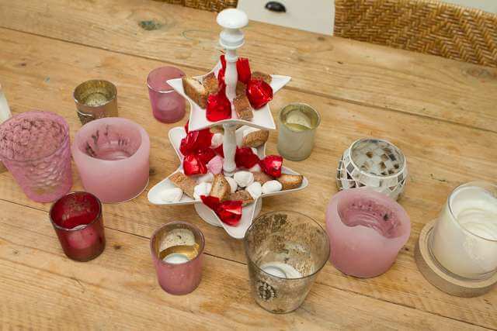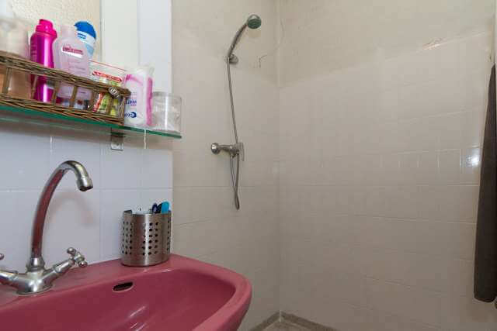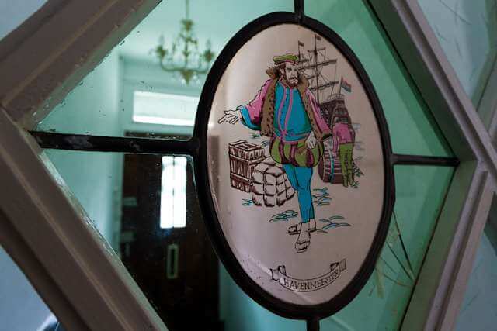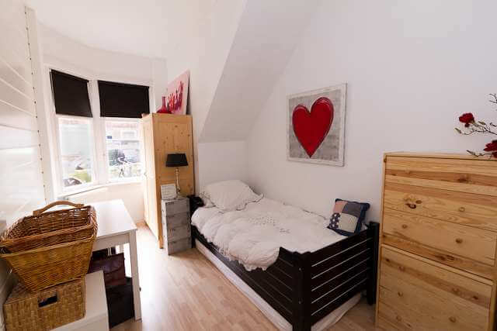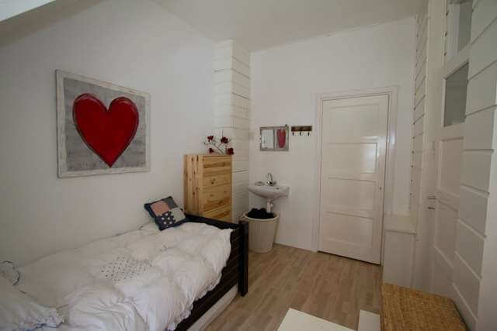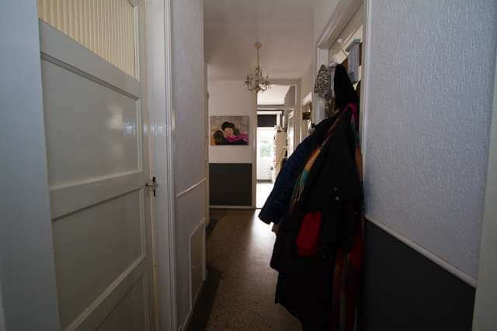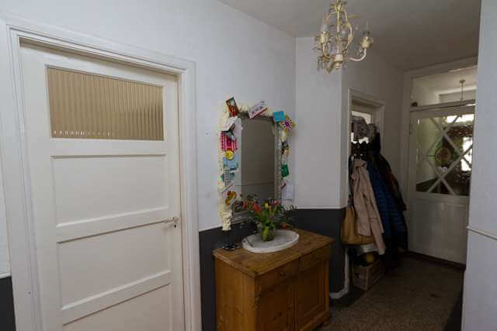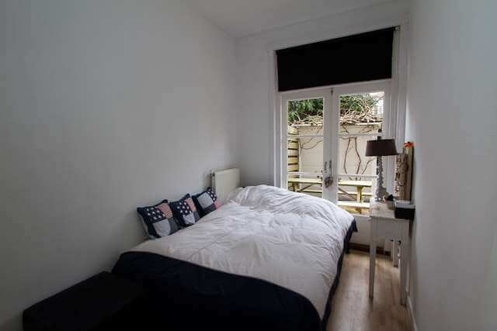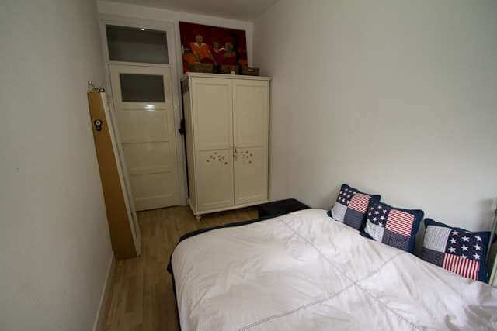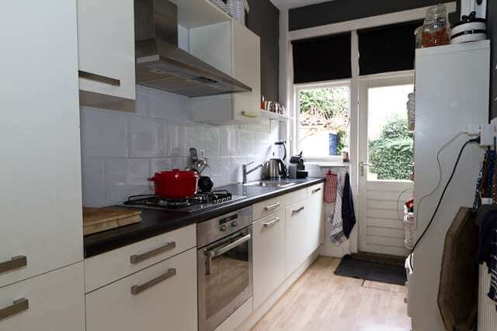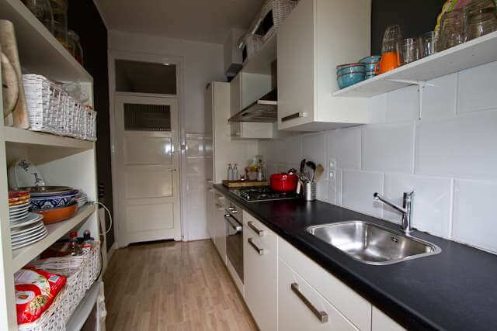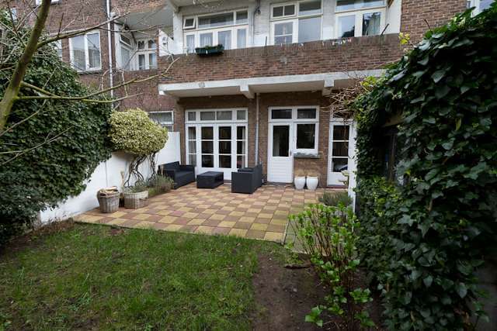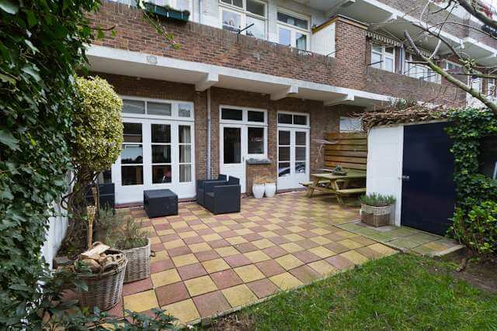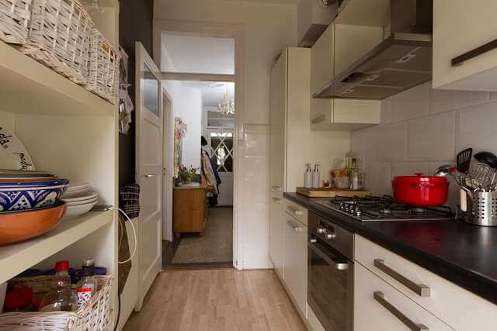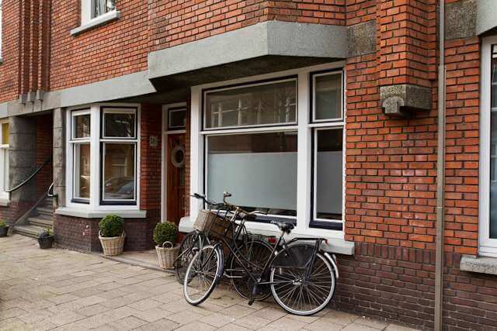Description
Ideally located near centre of The Hague, 4 minutes from the Peace Palace, ICTY and OPCW, this 4 story 7 bedroom, 2 bath, 3 toilet and 2 kitchen family house is ideal for live-in nanny/aupair or multi-generational family. The small low-maintenance sunny garden has apples, pears, mint, strawberries, grapes and four-leaved clovers. The classical 1900’s house is a 10 minute bike ride from both Scheveningen beach and downtown The Hague with its theaters and cinema’s. Three of the city’s major shopping streets. It is 5 km from the International School of The Hague and 2 km from the Ecole Française. There is small playground around the corner and two larger ones within 5 minutes, as well as two daycare/creche’s on the block. Municipal parking pass is available and Greenwheels (carshare) is parked across the street.
Ground floor:
Entry hall (approx. 2.14 x 2.82) with room for 3 bikes and access to hallway. Hallway leading to separate toilet, basement, Leicht kitchen (approx. 2.15 x 4.25) and living and dining room. Living and dining room (approx. 12.84 x 3.99) with fireplace and doors opening onto fully enclosed backyard (approx. 50 m², westerly located) with small shed.
First floor:
Hall with separate toilet and access to 3 (bed-) rooms and bathroom. Bedroom (1) front (approx. 2.20 x 3.42), bedroom (2) front (approx. 3.80 x 4.77) and master bedroom (3) back (approx. 4.09 x 4.80 ) with boudoir (approx. 1.89 x 2.70) The second en third bedroom have built-in closet. Bedroom 1 is ideal to use as a walk-in closet. Bathroom (approx. 4.93 x 2.18 / 2.62) with shower, bathtub, bathroom cabinet with double sink and plumbing for washing machine and dryer.
Second floor:
Hall with separate toilet and access to 3 (bed-) rooms. Bedroom front (4) (approx. 2.20 x 3.42), Bedroom front (5) (approx. 4.06 x 5.67), bedroom back (6) with en suite kitchen (approx. 5.30 x 5, 92) and doors opening to balcony (approx. 9 m², westerly located).
Third floor:
Light open attic room with storage space on both sides (approx. 5.80 x 3.41) with lots of light through (roof) windows and access to the central heating system. Bathroom (approx. 2.80 x 2.31) with skylight, shower and double sink. Bedroom (7) (approx. 2.88 x 2.57) with small sink.
Details:
• Comfortable, safe and spacious (multi-) family house with many original features
• Close to international schools, Peace Palace, ICTY and OPCW
• House can be separated into two living units, each covering two floors.
• 2 kitchens, 2 bathrooms and 3 toilets
• Wooden floor in the living room
• Low maintenance enclosed garden
• On the edge of the center of The Hague
• Easily accessible by public transport
Price excluding gas / water / electricity / cable tv / internet and local taxes
If you are interested in this property? Subscribe now without obligation and free of charge from our website www.ehr.nl or contact our office in Haaglanden via Phone number 06 51270674
