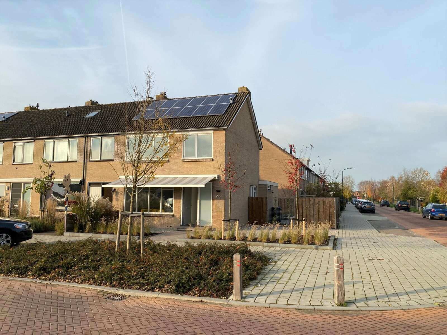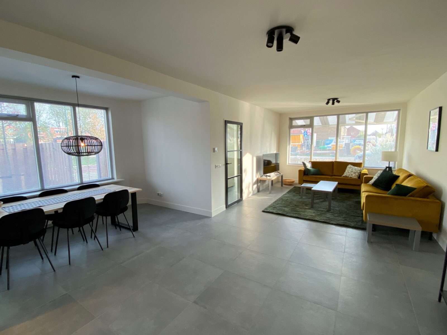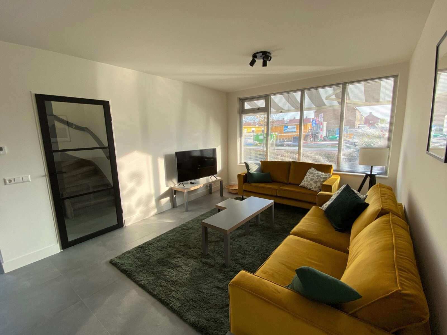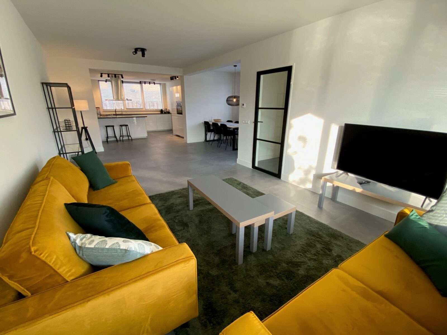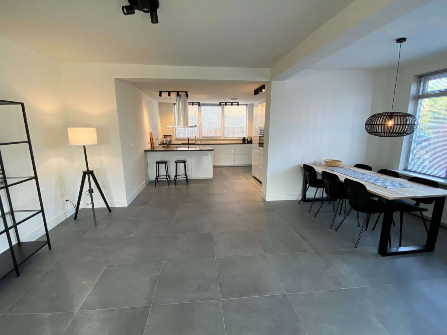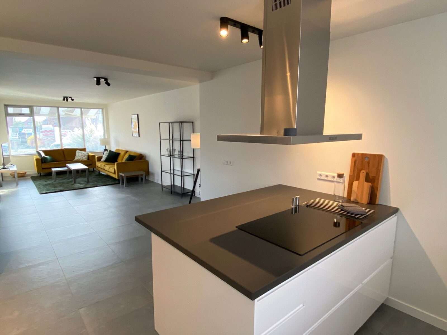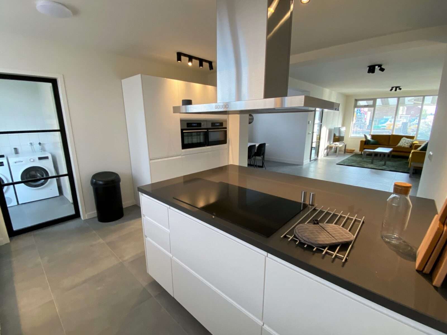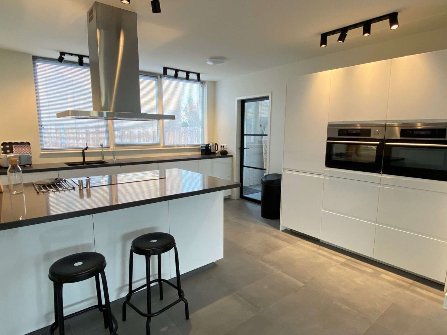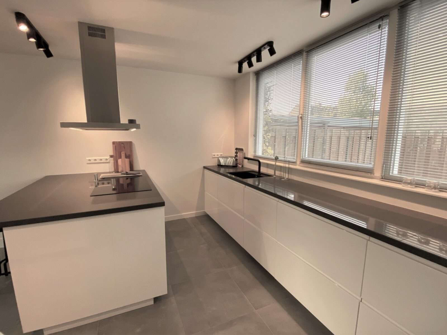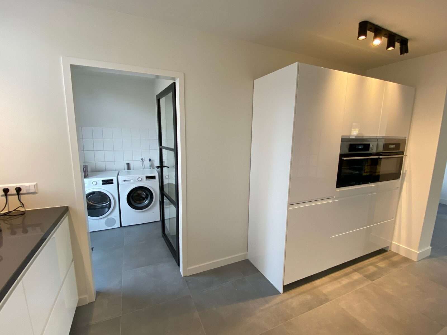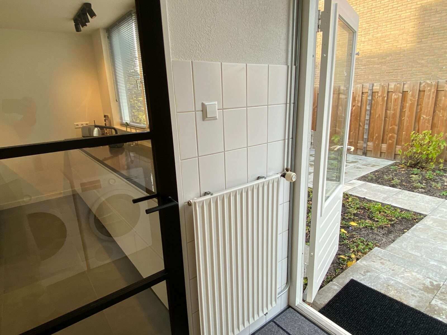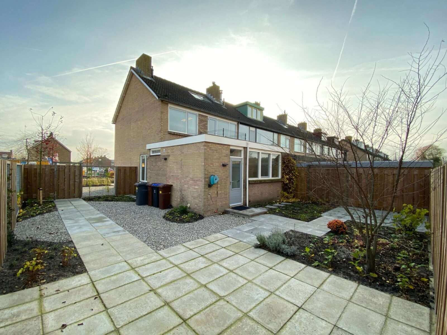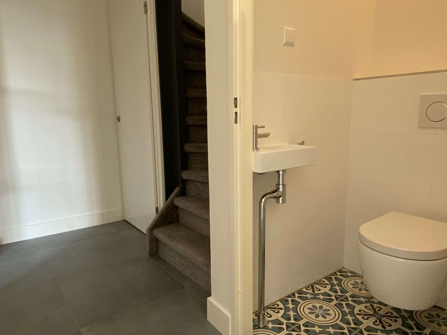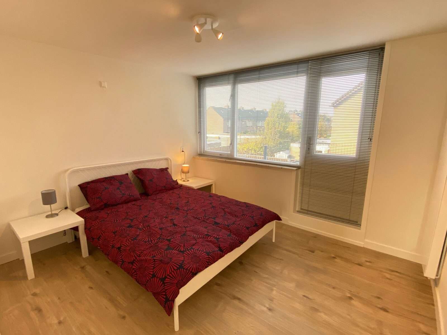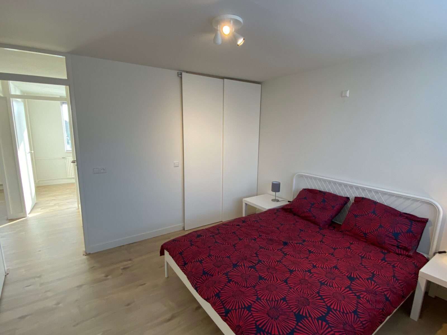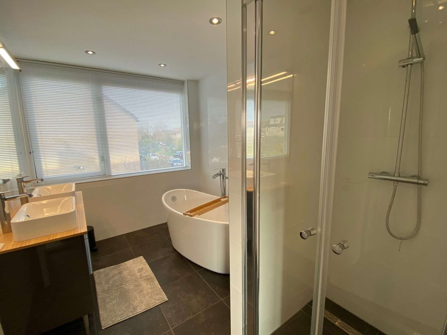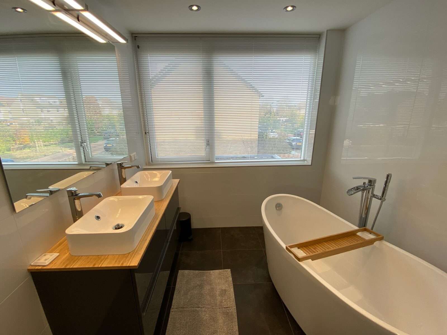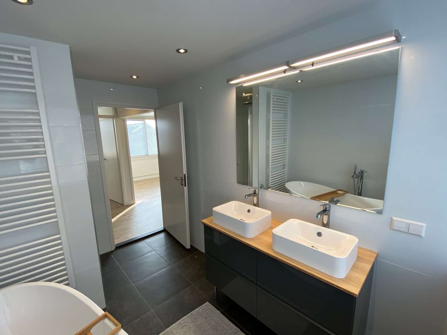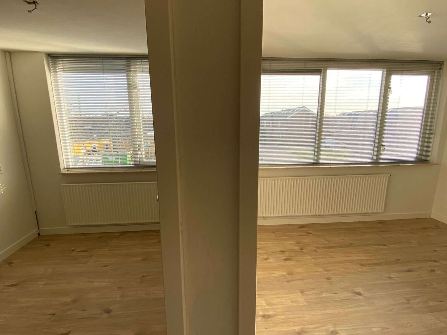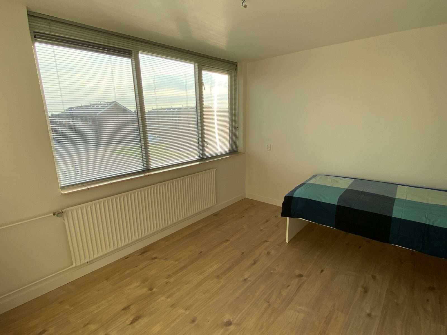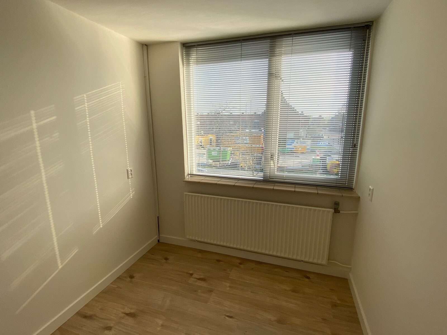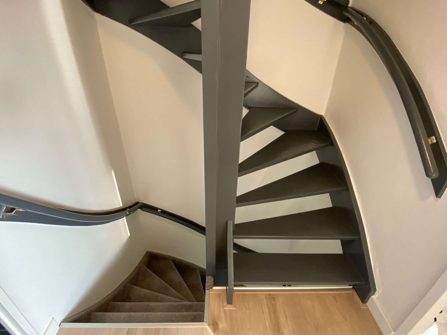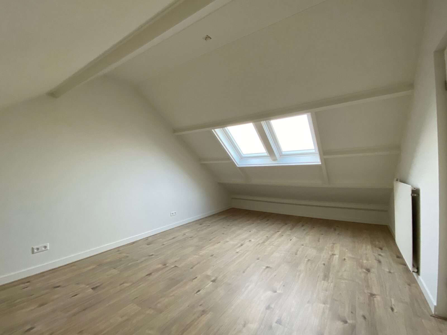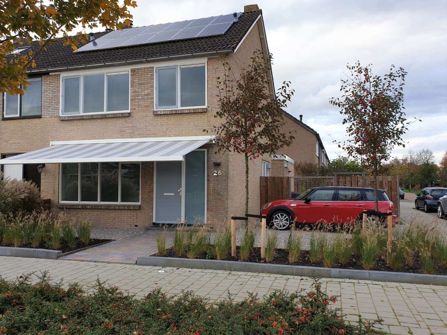Description
Centrally located family house in central Netherlands.
Fully renovated corner house with private parking.
Spacious sunny home with beautiful light, large living room with luxury, very complete kitchen, utility room, 4 bedrooms, 1 bathroom with bath, walk-in shower and double sink. 2 separate toilets.
The furnished house is also equipped with comfortable floor heating on the ground floor, solar collectors for a low energy bill and a beautifully landscaped garden.
Location:
Kockengen is known for its child-friendly, peaceful environment and views of vast farmlands.
Kockengen has a beautiful rural appearance with lots of nature around the village.
The attractive village has a historic, picturesque village center with a full level of facilities with crèches, primary schools, an open-air swimming pool, various shops and sports clubs.
In the immediate vicinity there are many recreational opportunities.
For secondary education there are numerous options in nearby Breukelen, Maarssen, Vinkeveen and Woerden.
Within 5 minutes you are on the A2 motorway. The cozy tourist Breukelen is approximately 5 km away and has a train station at 4 km. This will take you to Utrecht CS in 12 minutes and to Amsterdam CS or Schiphol in 25 minutes.
The location is extremely central at approximately:
– 5 minutes by car to Breukelen
– 15 minutes by car from Utrecht and Amstelveen
– 20 minutes by car from Amsterdam
– 25 minutes by car from Schiphol
– 40 minutes by car from Rotterdam and The Hague
There are also good bus connections from Kockengen to Woerden, Utrecht and Amsterdam.
The rental price does not include the usage costs of gas, water, electricity, internet and municipal residents taxes, and includes revenue from 12 solar collectors.
